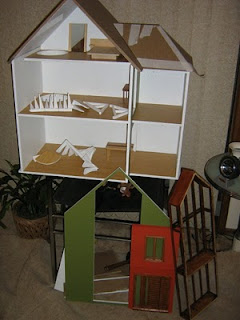The Duesbury Modern Miniature House
The World of Miniatures is an interest that grows expedientially. It is good finding like minded people on the weird wild web. I am currently designing a Modern Miniature House called "The Duesbury" using a combination of Vectorworks, computer drafting, MDF material(now perhaps plywood) and CNC Routing. This house seems to take the same time as a full sized house like ones built on 'Grand Design'. I will display the progress of the new house soon.
Wednesday, July 7, 2010
Thursday, July 1, 2010
It all takes time

I have got the miniature house to this stage and of
course the to scale bed in the top floor looks too big#%*. I had made a prototype modern chandelier for the foyer but it is also too big as I designed it to fit the space when we thought to remove the foyer ceiling/floor, but now we are turning the upper floor into a studio (arty types). Also as I put the house together I forgot to check for squareness and when I put the right wing on the main, there was a need for adjustment to fit everything nicely. So for the novice(me) check for square when glueing.
Some of the furniture I make but some we are getting from one of the well known miniature bloggers.I will say who when we get the items.
At least the wiring is in. I am using LED as a battery pack 3V is easier than a transformer, with a tiny switches for each light.
Also I would not recommend spiral stairs in a full size house. Too problamatic geomancy wise. House now gone...
Subscribe to:
Comments (Atom)


